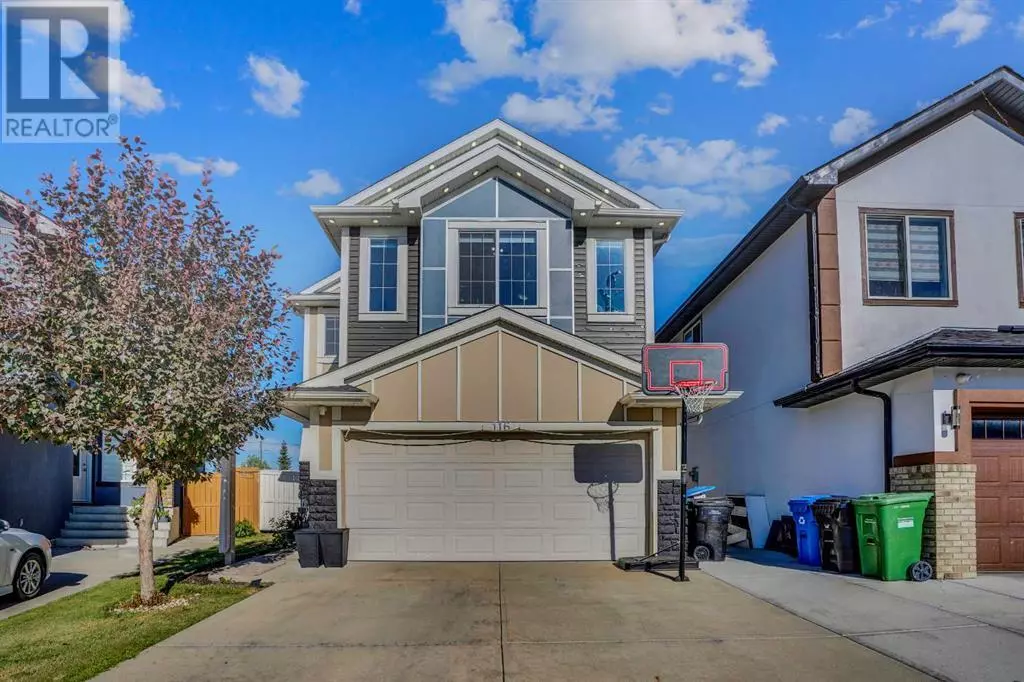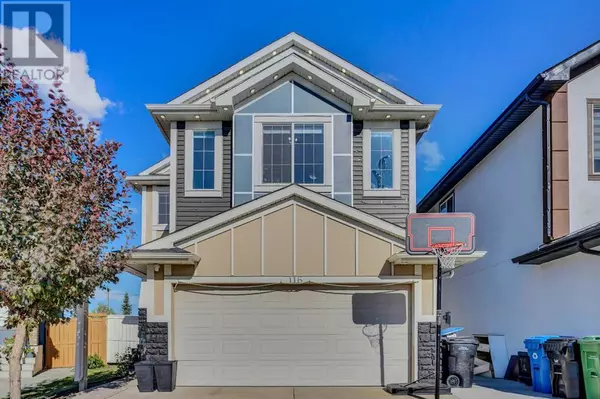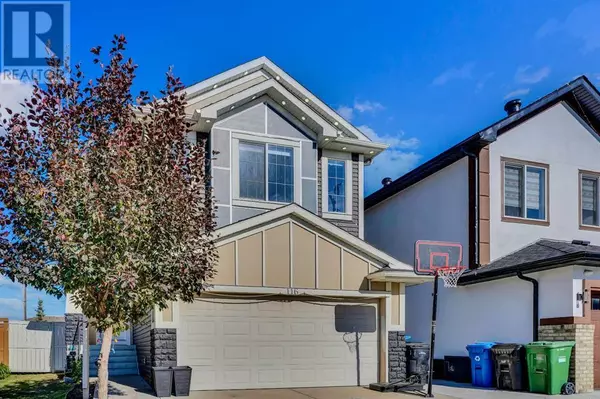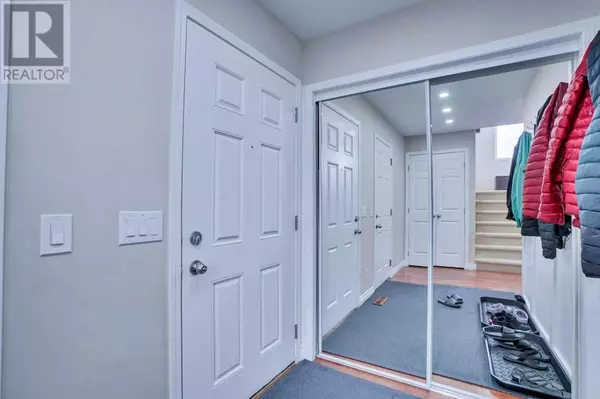
4 Beds
4 Baths
2,028 SqFt
4 Beds
4 Baths
2,028 SqFt
Key Details
Property Type Single Family Home
Sub Type Freehold
Listing Status Active
Purchase Type For Sale
Square Footage 2,028 sqft
Price per Sqft $384
Subdivision Saddle Ridge
MLS® Listing ID A2165908
Bedrooms 4
Half Baths 1
Originating Board Calgary Real Estate Board
Year Built 2006
Lot Size 3,928 Sqft
Acres 3928.8274
Property Description
Location
Province AB
Rooms
Extra Room 1 Second level 8.25 Ft x 7.83 Ft 4pc Bathroom
Extra Room 2 Second level 10.83 Ft x 9.83 Ft 5pc Bathroom
Extra Room 3 Second level 17.00 Ft x 16.08 Ft Primary Bedroom
Extra Room 4 Second level 10.67 Ft x 9.92 Ft Bedroom
Extra Room 5 Second level 13.25 Ft x 10.83 Ft Bedroom
Extra Room 6 Second level 20.50 Ft x 17.92 Ft Bonus Room
Interior
Heating Forced air
Cooling None
Flooring Carpeted, Hardwood, Tile
Fireplaces Number 1
Exterior
Parking Features Yes
Garage Spaces 2.0
Garage Description 2
Fence Fence
View Y/N No
Total Parking Spaces 4
Private Pool No
Building
Lot Description Landscaped
Story 2
Others
Ownership Freehold

"My job is to find and attract mastery-based agents to the office, protect the culture, and make sure everyone is happy! "








