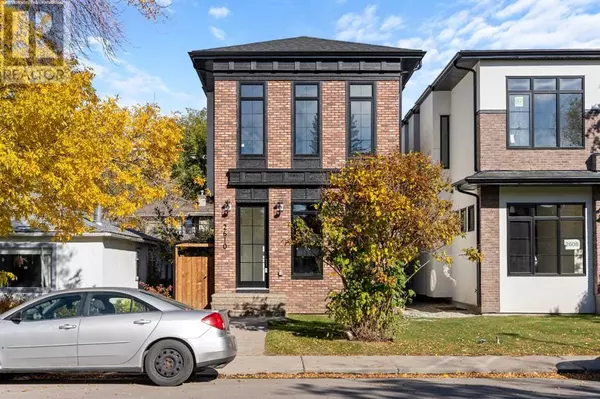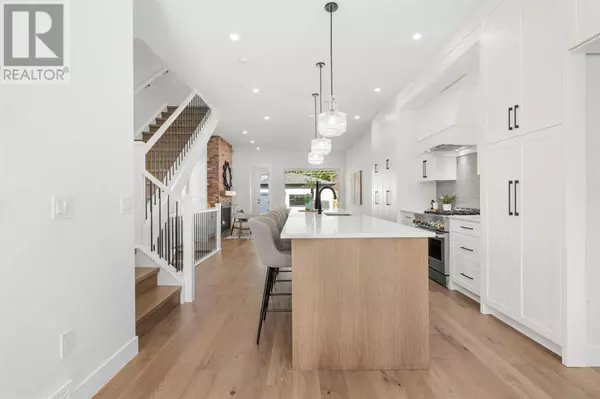
4 Beds
4 Baths
1,968 SqFt
4 Beds
4 Baths
1,968 SqFt
Key Details
Property Type Single Family Home
Sub Type Freehold
Listing Status Active
Purchase Type For Sale
Square Footage 1,968 sqft
Price per Sqft $654
Subdivision West Hillhurst
MLS® Listing ID A2167627
Bedrooms 4
Half Baths 1
Originating Board Calgary Real Estate Board
Lot Size 3,004 Sqft
Acres 3004.0
Property Description
Location
Province AB
Rooms
Extra Room 1 Basement 10.83 Ft x 7.42 Ft Furnace
Extra Room 2 Basement 14.50 Ft x 10.92 Ft Bedroom
Extra Room 3 Basement 7.42 Ft x 4.92 Ft 4pc Bathroom
Extra Room 4 Basement 7.75 Ft x 4.00 Ft Other
Extra Room 5 Main level 13.17 Ft x 10.33 Ft Dining room
Extra Room 6 Main level 16.08 Ft x 15.92 Ft Living room
Interior
Heating Forced air
Cooling See Remarks
Flooring Carpeted, Hardwood, Tile
Fireplaces Number 1
Exterior
Parking Features Yes
Garage Spaces 2.0
Garage Description 2
Fence Fence
View Y/N No
Total Parking Spaces 2
Private Pool No
Building
Lot Description Landscaped
Story 2
Others
Ownership Freehold

"My job is to find and attract mastery-based agents to the office, protect the culture, and make sure everyone is happy! "








