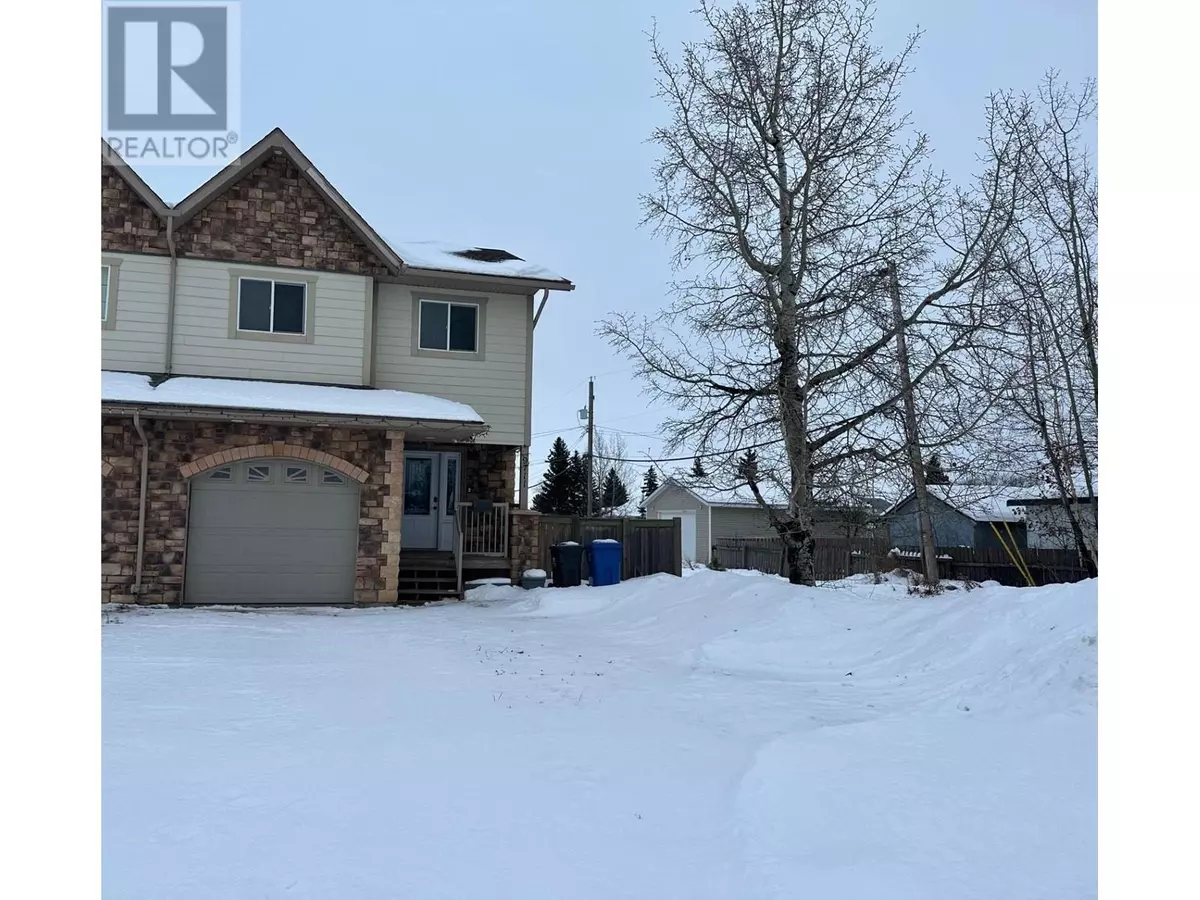
5 Beds
4 Baths
2,305 SqFt
5 Beds
4 Baths
2,305 SqFt
Key Details
Property Type Condo
Sub Type Strata
Listing Status Active
Purchase Type For Sale
Square Footage 2,305 sqft
Price per Sqft $162
MLS® Listing ID R2929035
Bedrooms 5
Originating Board BC Northern Real Estate Board
Year Built 2007
Lot Size 3,498 Sqft
Acres 3498.0
Property Description
Location
Province BC
Rooms
Extra Room 1 Above 11 ft , 7 in X 10 ft , 2 in Bedroom 2
Extra Room 2 Above 9 ft , 1 in X 10 ft , 4 in Bedroom 3
Extra Room 3 Above 18 ft , 6 in X 15 ft , 8 in Primary Bedroom
Extra Room 4 Basement 12 ft , 1 in X 9 ft , 4 in Bedroom 4
Extra Room 5 Basement 10 ft , 3 in X 10 ft , 4 in Bedroom 5
Extra Room 6 Basement 4 ft , 4 in X 5 ft , 5 in Laundry room
Interior
Heating Forced air,
Exterior
Parking Features Yes
Garage Spaces 1.0
Garage Description 1
View Y/N No
Roof Type Conventional
Private Pool No
Building
Story 3
Others
Ownership Strata

"My job is to find and attract mastery-based agents to the office, protect the culture, and make sure everyone is happy! "








