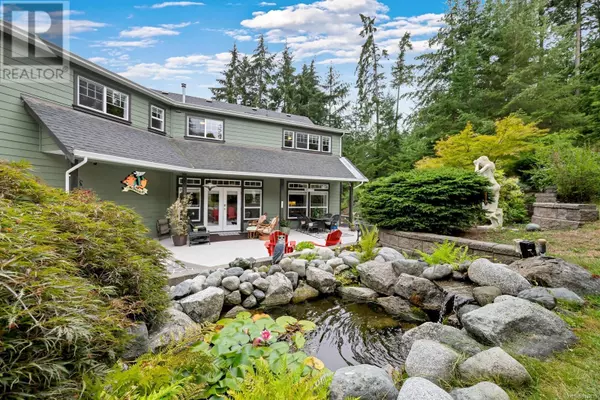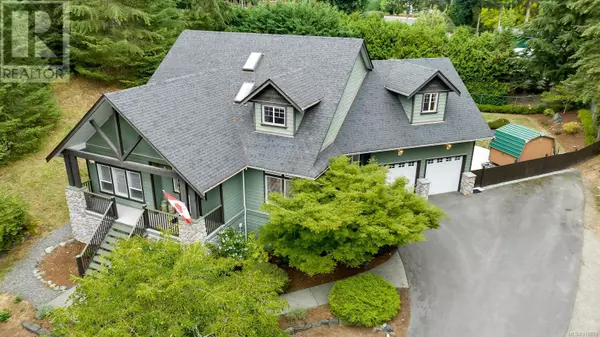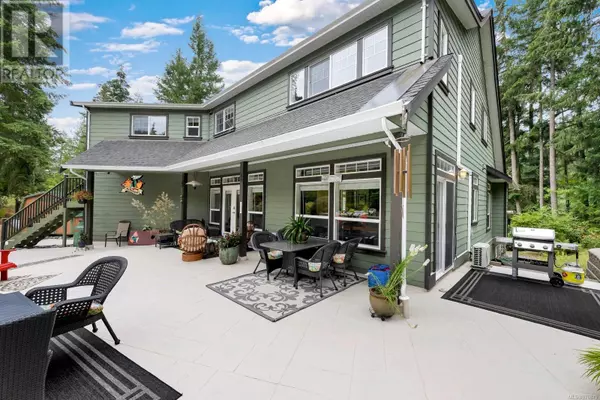
4 Beds
3 Baths
3,552 SqFt
4 Beds
3 Baths
3,552 SqFt
Key Details
Property Type Single Family Home
Sub Type Freehold
Listing Status Active
Purchase Type For Sale
Square Footage 3,552 sqft
Price per Sqft $330
Subdivision East Duncan
MLS® Listing ID 976879
Bedrooms 4
Originating Board Vancouver Island Real Estate Board
Year Built 2000
Lot Size 0.830 Acres
Acres 36154.8
Property Description
Location
Province BC
Zoning Residential
Rooms
Extra Room 1 Second level 9'3 x 8'10 Ensuite
Extra Room 2 Second level 10'9 x 4'11 Bathroom
Extra Room 3 Second level 15'1 x 13'6 Primary Bedroom
Extra Room 4 Second level 10'9 x 9'5 Bedroom
Extra Room 5 Second level 13 ft x Measurements not available Bedroom
Extra Room 6 Second level 21'10 x 18'9 Bonus Room
Interior
Heating Heat Pump
Cooling Air Conditioned
Fireplaces Number 1
Exterior
Parking Features No
View Y/N No
Total Parking Spaces 2
Private Pool No
Others
Ownership Freehold

"My job is to find and attract mastery-based agents to the office, protect the culture, and make sure everyone is happy! "








