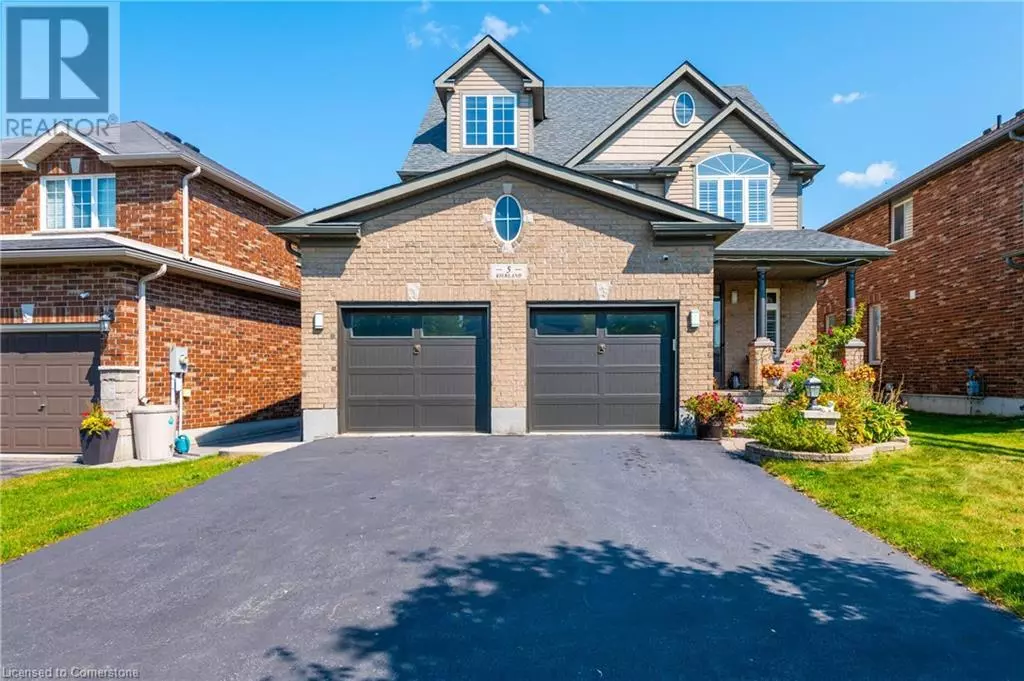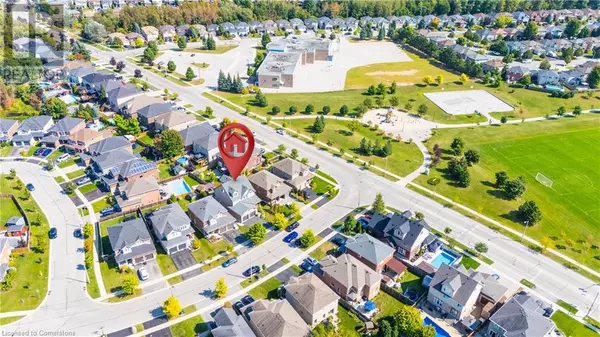4 Beds
4 Baths
3,800 SqFt
4 Beds
4 Baths
3,800 SqFt
Key Details
Property Type Single Family Home
Sub Type Freehold
Listing Status Active
Purchase Type For Sale
Square Footage 3,800 sqft
Price per Sqft $312
Subdivision Ba07 - Ardagh
MLS® Listing ID 40649522
Style 3 Level
Bedrooms 4
Half Baths 1
Originating Board Cornerstone - Mississauga
Year Built 2008
Property Description
Location
Province ON
Rooms
Extra Room 1 Second level Measurements not available Laundry room
Extra Room 2 Second level 10'9'' x 11'4'' Bedroom
Extra Room 3 Second level Measurements not available 4pc Bathroom
Extra Room 4 Second level 12'4'' x 9'9'' Bedroom
Extra Room 5 Second level Measurements not available 4pc Bathroom
Extra Room 6 Second level 15'9'' x 14'0'' Primary Bedroom
Interior
Cooling Central air conditioning
Exterior
Parking Features Yes
View Y/N No
Total Parking Spaces 4
Private Pool No
Building
Story 3
Sewer Municipal sewage system
Architectural Style 3 Level
Others
Ownership Freehold
"My job is to find and attract mastery-based agents to the office, protect the culture, and make sure everyone is happy! "








