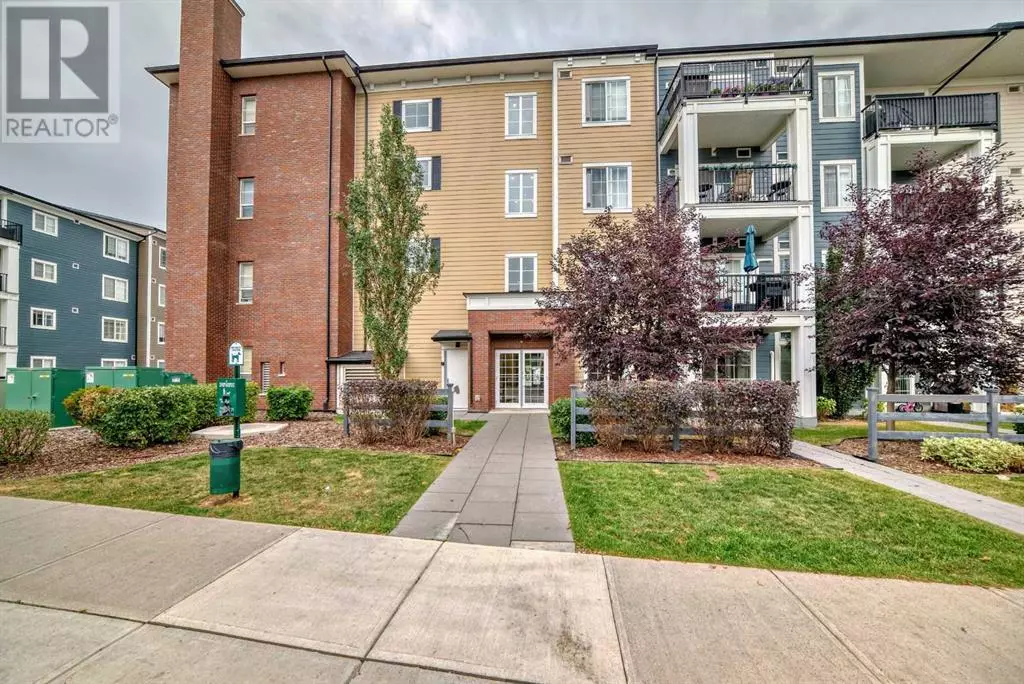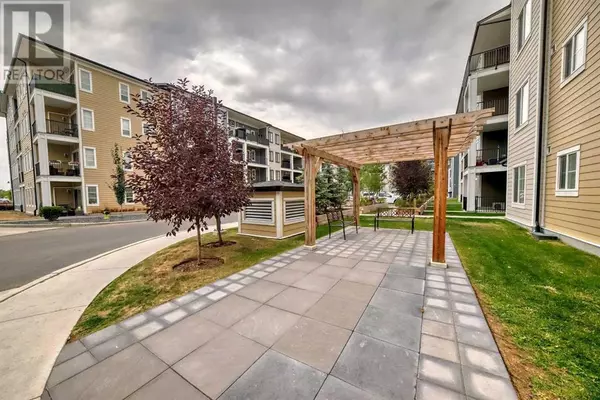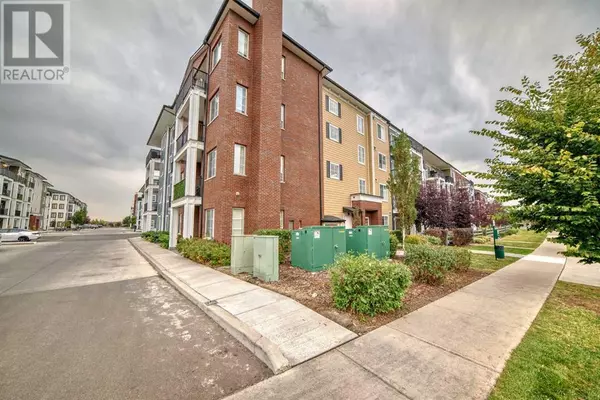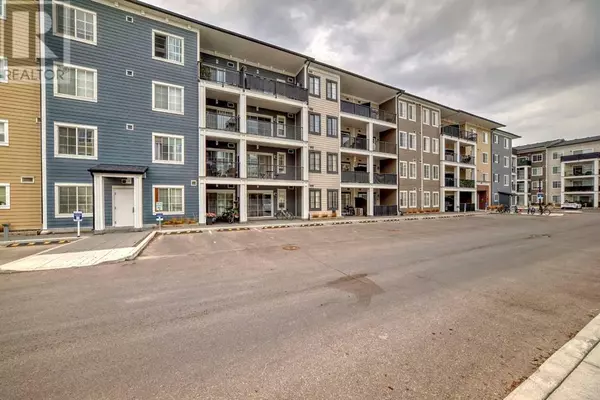1 Bed
1 Bath
513 SqFt
1 Bed
1 Bath
513 SqFt
Key Details
Property Type Condo
Sub Type Condominium/Strata
Listing Status Active
Purchase Type For Sale
Square Footage 513 sqft
Price per Sqft $458
Subdivision Legacy
MLS® Listing ID A2164467
Bedrooms 1
Condo Fees $232/mo
Originating Board Calgary Real Estate Board
Year Built 2019
Property Description
Location
Province AB
Rooms
Extra Room 1 Main level 7.67 Ft x 4.92 Ft 4pc Bathroom
Extra Room 2 Main level 16.17 Ft x 6.67 Ft Other
Extra Room 3 Main level 5.75 Ft x 15.25 Ft Kitchen
Extra Room 4 Main level 9.75 Ft x 15.17 Ft Living room/Dining room
Extra Room 5 Main level 9.00 Ft x 12.00 Ft Primary Bedroom
Extra Room 6 Main level 4.25 Ft x 8.67 Ft Other
Interior
Heating Baseboard heaters
Cooling Central air conditioning
Flooring Carpeted, Vinyl Plank
Exterior
Parking Features Yes
Community Features Pets Allowed, Pets Allowed With Restrictions
View Y/N No
Total Parking Spaces 1
Private Pool No
Building
Story 4
Others
Ownership Condominium/Strata
"My job is to find and attract mastery-based agents to the office, protect the culture, and make sure everyone is happy! "








