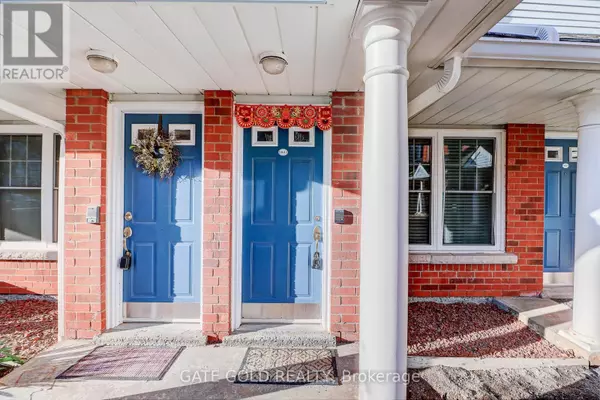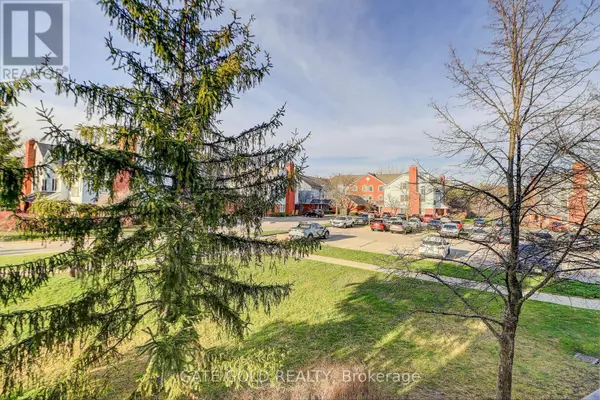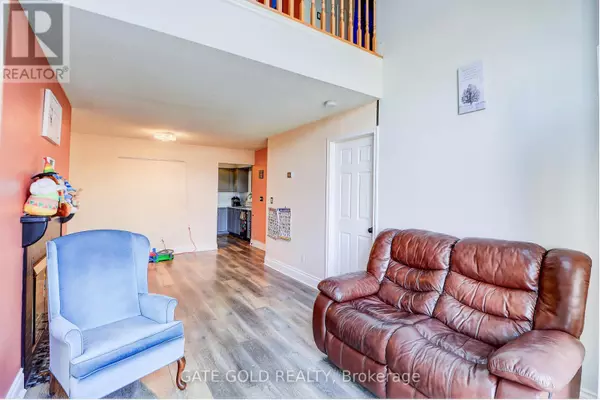
2 Beds
2 Baths
1,399 SqFt
2 Beds
2 Baths
1,399 SqFt
Key Details
Property Type Townhouse
Sub Type Townhouse
Listing Status Active
Purchase Type For Sale
Square Footage 1,399 sqft
Price per Sqft $357
Subdivision Courtice
MLS® Listing ID E9302918
Bedrooms 2
Condo Fees $779/mo
Originating Board Toronto Regional Real Estate Board
Property Description
Location
Province ON
Rooms
Extra Room 1 Main level 4.75 m X 2.77 m Kitchen
Extra Room 2 Main level 7.29 m X 3.55 m Dining room
Extra Room 3 Main level 7.29 m X 3.55 m Living room
Extra Room 4 Main level 3.72 m X 3.39 m Bedroom 2
Extra Room 5 Upper Level 4.85 m X 3.39 m Primary Bedroom
Interior
Heating Heat Pump
Cooling Central air conditioning
Flooring Tile
Exterior
Parking Features No
Community Features Pet Restrictions
View Y/N No
Total Parking Spaces 1
Private Pool No
Building
Story 2
Others
Ownership Condominium/Strata

"My job is to find and attract mastery-based agents to the office, protect the culture, and make sure everyone is happy! "








