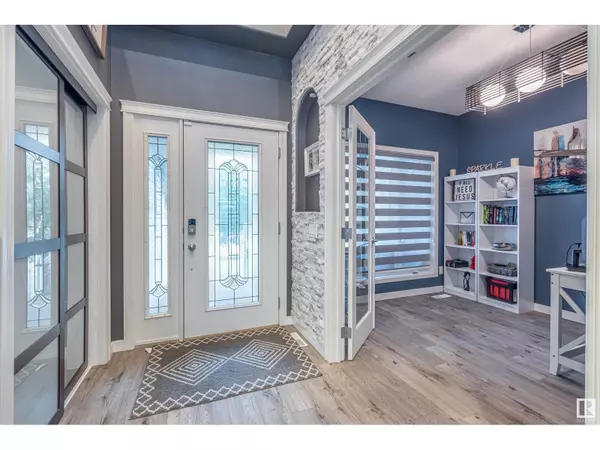
4 Beds
4 Baths
2,177 SqFt
4 Beds
4 Baths
2,177 SqFt
Key Details
Property Type Single Family Home
Sub Type Freehold
Listing Status Active
Purchase Type For Sale
Square Footage 2,177 sqft
Price per Sqft $337
Subdivision Clarkdale Meadows
MLS® Listing ID E4404288
Bedrooms 4
Half Baths 1
Originating Board REALTORS® Association of Edmonton
Year Built 2001
Property Description
Location
Province AB
Rooms
Extra Room 1 Lower level 15.7 m X 11.3 m Bedroom 4
Extra Room 2 Main level 13.4 m X 15.6 m Living room
Extra Room 3 Main level 10' x 17.8' Dining room
Extra Room 4 Main level Measurements not available x 12.5 m Kitchen
Extra Room 5 Main level 2.73 m X 3.33 m Den
Extra Room 6 Upper Level Measurements not available x 13.9 m Family room
Interior
Heating Forced air
Cooling Central air conditioning
Exterior
Parking Features Yes
Fence Fence
View Y/N No
Private Pool No
Building
Story 2
Others
Ownership Freehold

"My job is to find and attract mastery-based agents to the office, protect the culture, and make sure everyone is happy! "








