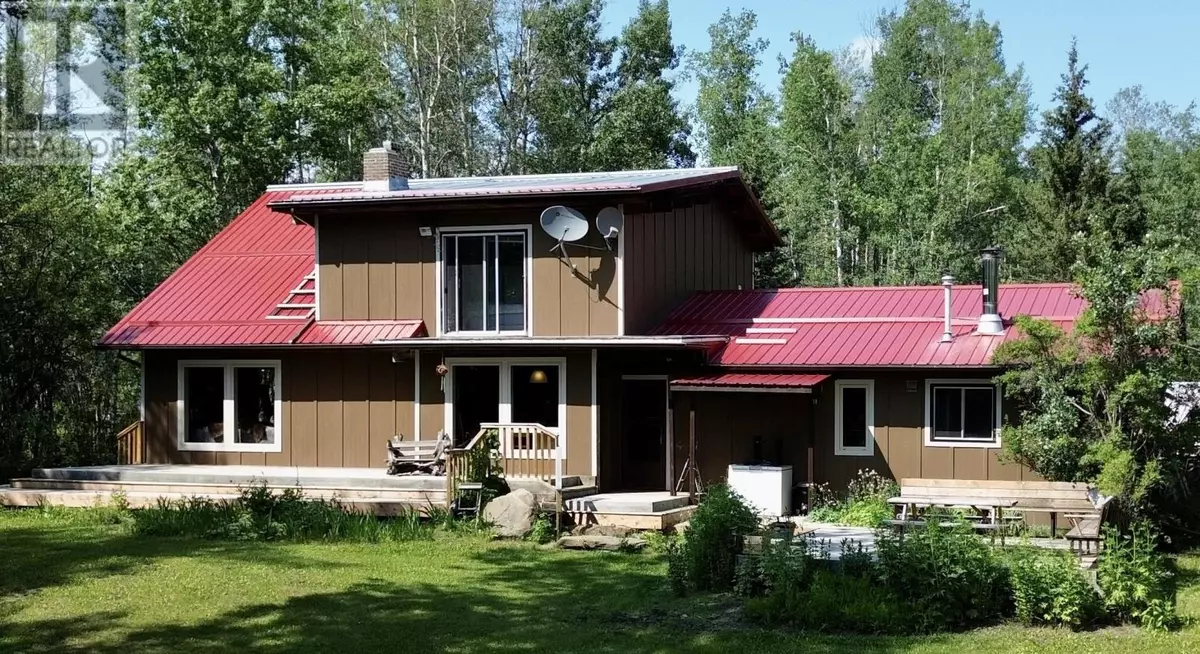
3 Beds
2 Baths
2,143 SqFt
3 Beds
2 Baths
2,143 SqFt
Key Details
Property Type Single Family Home
Sub Type Freehold
Listing Status Active
Purchase Type For Sale
Square Footage 2,143 sqft
Price per Sqft $419
MLS® Listing ID R2906412
Bedrooms 3
Originating Board BC Northern Real Estate Board
Year Built 1980
Lot Size 159.900 Acres
Acres 6965244.0
Property Description
Location
Province BC
Rooms
Extra Room 1 Above 16 ft X 14 ft Primary Bedroom
Extra Room 2 Above 12 ft X 12 ft Primary Bedroom
Extra Room 3 Main level 14 ft X 10 ft Kitchen
Extra Room 4 Main level 12 ft X 12 ft Eating area
Extra Room 5 Main level 12 ft X 14 ft Dining room
Extra Room 6 Main level 16 ft X 14 ft Living room
Interior
Heating Baseboard heaters, Forced air,
Fireplaces Number 1
Exterior
Parking Features Yes
Garage Spaces 2.0
Garage Description 2
View Y/N No
Roof Type Conventional
Private Pool No
Building
Story 2
Others
Ownership Freehold

"My job is to find and attract mastery-based agents to the office, protect the culture, and make sure everyone is happy! "








