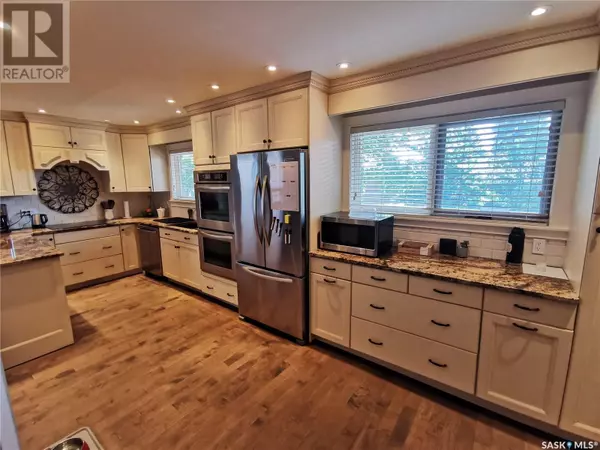
3 Beds
4 Baths
2,600 SqFt
3 Beds
4 Baths
2,600 SqFt
Key Details
Property Type Single Family Home
Sub Type Freehold
Listing Status Active
Purchase Type For Sale
Square Footage 2,600 sqft
Price per Sqft $249
Subdivision Lawson Heights
MLS® Listing ID SK976055
Style 2 Level
Bedrooms 3
Originating Board Saskatchewan REALTORS® Association
Year Built 1978
Lot Size 6,886 Sqft
Acres 6886.0
Property Description
Location
Province SK
Rooms
Extra Room 1 Second level 12 ft X 16 ft Loft
Extra Room 2 Second level 12 ft X 19 ft , 5 in Bedroom
Extra Room 3 Second level 8 ft , 7 in X 11 ft , 5 in Bedroom
Extra Room 4 Second level Measurements not available 4pc Bathroom
Extra Room 5 Second level Measurements not available 5pc Bathroom
Extra Room 6 Basement 20 ft , 1 in X 25 ft , 7 in Games room
Interior
Heating Forced air,
Cooling Central air conditioning
Fireplaces Type Conventional
Exterior
Parking Features Yes
Fence Fence
View Y/N No
Private Pool No
Building
Lot Description Lawn, Underground sprinkler
Story 2
Architectural Style 2 Level
Others
Ownership Freehold

"My job is to find and attract mastery-based agents to the office, protect the culture, and make sure everyone is happy! "








